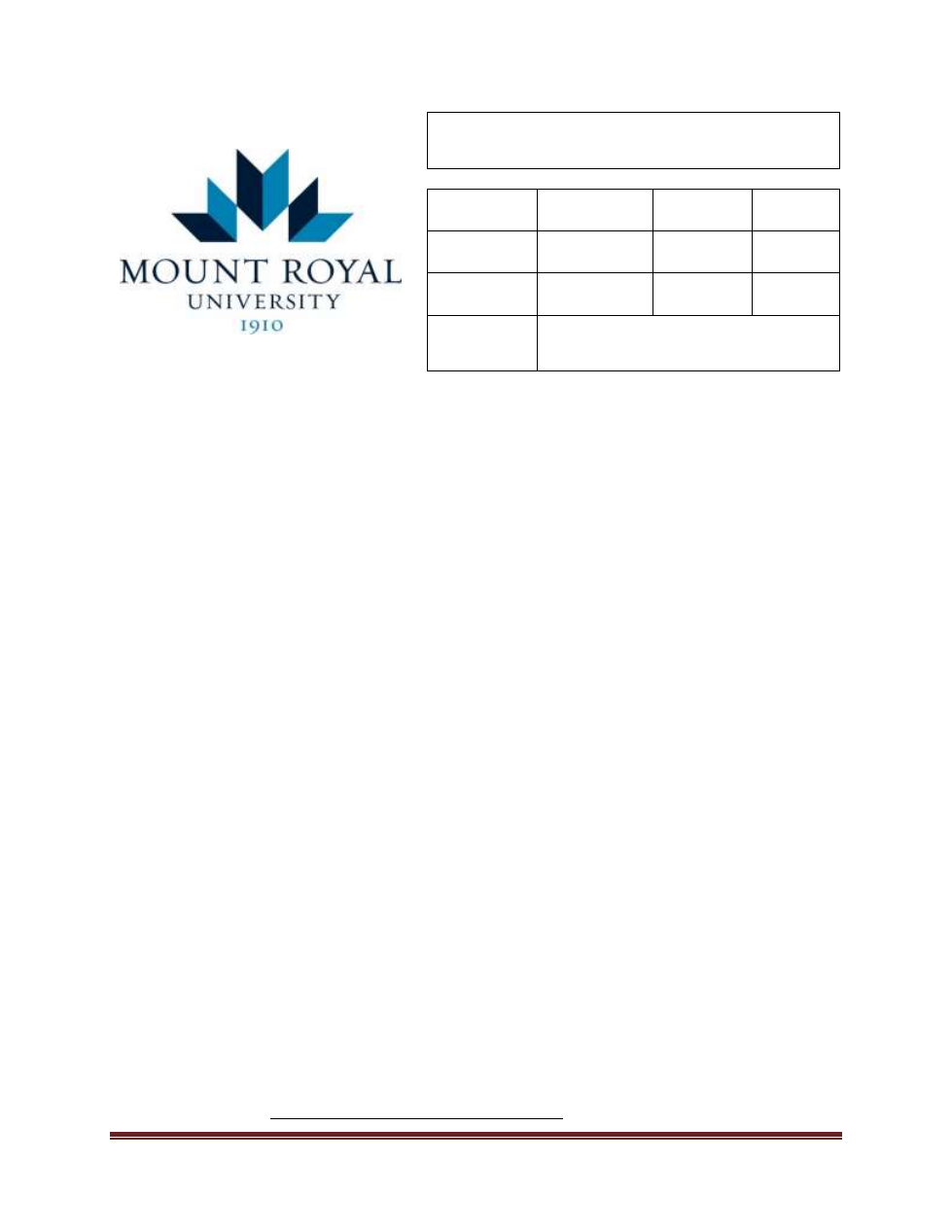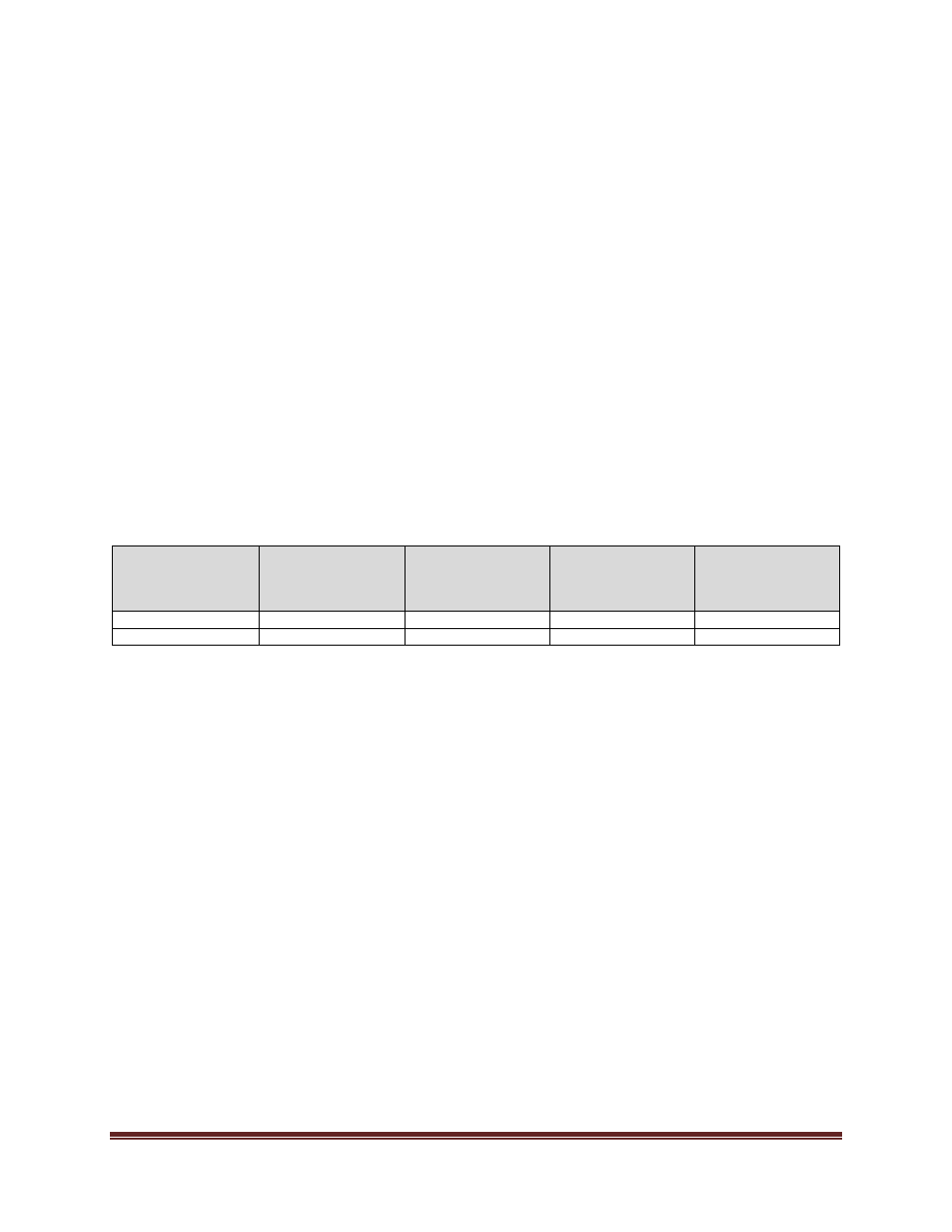
Procedure to Request a Space Change – approval date [TBD]
Page 1 of 5
PROCEDURE TO REQUEST A SPACE CHANGE
Procedure
Type:
Management
Initially
Approved:
December
17, 2018
Procedure
Sponsor:
President
Last Revised:
Administrative
Responsibility:
AVP, Facilities
Management
Review
Scheduled:
December
17, 2025
Approver:
Executive Leadership Team
A.
PROCEDURES
Space is a valuable, finite resource. The purpose of the Procedure to Request a Space Change
is:
•
to promote the efficient use of Space;
•
to foster a coordinated approach to addressing Space needs;
•
to ensure transparency in the Space allocation process; and
•
accountability in the use of Space.
1.
GENERAL
1.1
The Department of Facilities Management coordinates the intake process for the
following Space requests: new Space requests, Space renovations, and Space use
type changes (ex. changing from an office to a meeting room).
1.2
Renovation and alteration of Space is any construction that results in a change to
the internal arrangement of an existing facility in order to upgrade to a higher
standard of quality, increased efficiency or a use differing from its original purpose.
2.
SPACE ALLOCATION CHANGES, USE TYPE CHANGES, AND MAJOR RENOVATIONS
2.1
All Space allocation changes, use type changes and Major Space Renovations must
be completed in consultation with Facilities Management when submitting a Prioritize
request or a Space Designation-Use Change form. This includes:
a. an assessment of the current use of Space in the surrounding area;
b. a review to ensure requests meet the University’s Space Standards; and
c. an alternate options assessment to ensure responsible use of Space and funds.

Procedure to Request a Space Change – approval date [TBD]
Page 2 of 5
2.2
Space Designation-Use Change Requests
The Space Designation-Use Change Request form is used to change the use type of the
Space (e.g.: from an office to a meeting room). Any employee may complete this form which
requires approval from the Associate Vice-President, Facilities Management, as well as the
requester’s Divisional Vice-President. The following criteria must apply when submitting this
form:
a. The request is for a change to an area that is already within a Unit’s allocated
Space and therefore does not impact an area that has not been allocated to the
Unit.
b. No funding from the Space Planning Committee is being requested.
c. The request is for a duration of one month (30 calendar days) or longer.
2.3
Prioritize Requests
Prioritize requests are submitted by a Designated Requestor for Major Space Renovations
or changes in Space allocation. Requests are approved through the Space Planning
Committee as per Appendix I: Schedule of Space Renovations that need Renovation
Reserve Funding. If any of the following criteria apply, a Prioritize request must be submitted:
a. The request is for Space outside of the Unit’s currently allocated Space or
impacts another Unit, or
b. Funding is being requested for a renovation, move, or new furniture request, or,
c. It’s a Business and Retail Service project that affects Space (new retail or food
service etc.).
2.4
All decisions made by the Space Planning Committee will be communicated through
Facilities Management.
3.
MINOR SPACE RENOVATIONS AND ALTERATIONS
3.1
A Unit’s Designated Requester submits a request for a Minor Space Renovation
through the University’s Integrated Workplace Management System. Information
such as the funding source (FOAP) and Signing Authority must be included when
submitting the request.
3.2
Facilities Management will review and determine if a request meets the requirements
of a Minor Space Renovation.
a. If Facilities Management determines that the request meets the criteria then a
Project Manager will complete the scoping, feasibility review, development of a
schematic design/layout and cost estimating for the renovation. Approval by the
Signing Authority is required once cost estimates are completed.
b. If Facilities Management determines that the request does not meet the criteria
of a Minor Space Renovation they will work with the Designated Requestor to
find the appropriate intake mechanism/process.

Procedure to Request a Space Change – approval date [TBD]
Page 3 of 5
c. Once approval has been granted for a minor renovation, the Project Manager, in
consultation with the requesting Unit, will develop the project charter and plan in
advance of executing the minor renovation.
B.
DEFINITIONS
(1)
Designated Requester:
means someone that has been designated by a Unit to
submit requests and coordinates them on behalf of the
Unit.
(2)
Division Vice-President:
means the Vice-President to which a Unit reports.
(3)
Major Space Renovation:
Means any or all of the following:
a. Requests that have estimated construction costs
that are equal to or over $25,000;
b. Requests that require Space designation change;
c. Requests that impact other areas;
d. Requests that impact Scheduling policies;
e. Requests that require funding from the Renovation
Reserve Funds; or
f. Requests that entails construction/renovation work
that exceeds approx. 2-3 months.
(4)
Minor Space Renovation:
means:
a. Requests that have estimated construction costs
that is less than $25,000;
b. Requests that require no Space designation use
change;
c. Requests that do not impact other areas;
d. Requests that do not impact Scheduling Policies;
e. Unit funding exists;
f. Requests requiring construction or renovation work
that is less than 2-3 months to complete; or
g. Typically includes relocation of workstations, adding
power/ data for workstations / multifunctional printer
/ installation of card door access and painting
offices; and also
h. excludes any criteria of a Major Space Renovation
(5)
Prioritize:
means the software used to manage the prioritization of
eligible Space allocation and Major Space Renovation
requests.
(6)
Project Manager:
means a Facilities Management resource that
coordinates projects.
(7)
Renovation Reserve:
means a funding source managed by the Space
Planning Committee that is allocated for high priority
requests for Space changes.
(8)
Signing Authority:
means the Signing Authority as per the Signing
Authority and Contractual Obligations policy.

Procedure to Request a Space Change – approval date [TBD]
Page 4 of 5
(9)
Unit:
means any centre, department, division, faculty,
program or school; as well as any administrative group
of the University
(10)
University:
means Mount Royal University.
C.
RELATED POLICIES
•
Space Management Policy
D.
RELATED LEGISLATION
E.
RELATED DOCUMENTS
•
Appendix I: Schedule of Space Renovations that need Renovation Reserve Funding
•
Space Planning Committee Terms of Reference
•
Space Standards
F.
REVISION HISTORY
Date
(mm/dd/yyyy)
Description of
Change
Sections
Person who
Entered Revision
(Position Title)
Person who
Authorized
Revision
(Position Title)

Procedure to Request a Space Change – approval date [TBD]
Page 5 of 5
Appendix I: Schedule of Space Renovations that need Renovation Reserve Funding.
•
Approx. Dec 15 - 2018
•
Approx. Nov 15 - 2019 &
beyond
Deadline for Division/Faculty to enter proposals into Prioritize
Software and Dean/AVP to submit for review
•
Approx. Jan 15 2019
•
Approx. Dec 15 2019 &
beyond
Deadline for VPs to review and prioritize submitted proposals
•
Space Planning
Committee Meeting
(Jan/Feb)
Space Planning Committee to review proposals Submitted by VPs
for their division
•
February to March
Facilities Management will undertake the scoping phase: feasibility
review and development of scope of work, cost estimates, schematic
drawings and schedule
•
Space Planning
Committee Meeting
(April)
Space Planning Committee will review scoped proposals and
approve them based on Renovation Reserve Funds availability
•
Approx. May 15
Deadline for Division/Faculty to enter proposals into Frontline –
Prioritize Software and Dean/AVP to submit for
review
•
Approx. June 15
Deadline for VPs to review and prioritize submitted proposals
•
Space Planning
Committee Meeting
(Jun/Jul)
Space Planning Committee to review proposals Submitted by VPs
for their division
•
July to August
Facilities Management will undertake the scoping phase: feasibility
review and development of scope of work, cost estimates,
schematic drawings and schedule
•
Space Planning
Committee Meeting
(Sept/Oct)
Space Planning Committee will review scoped proposals and
approve them based on Renovation Reserve Funds availability




