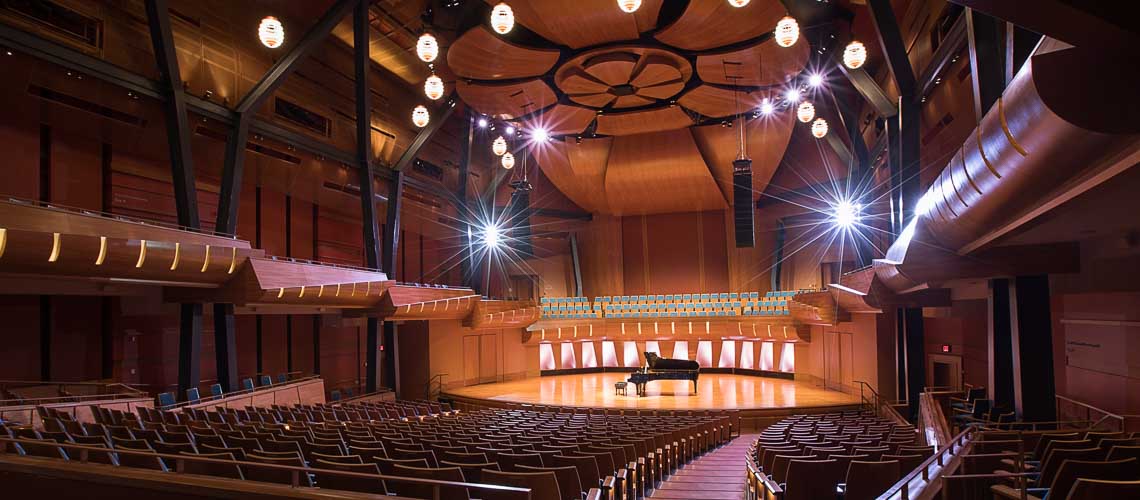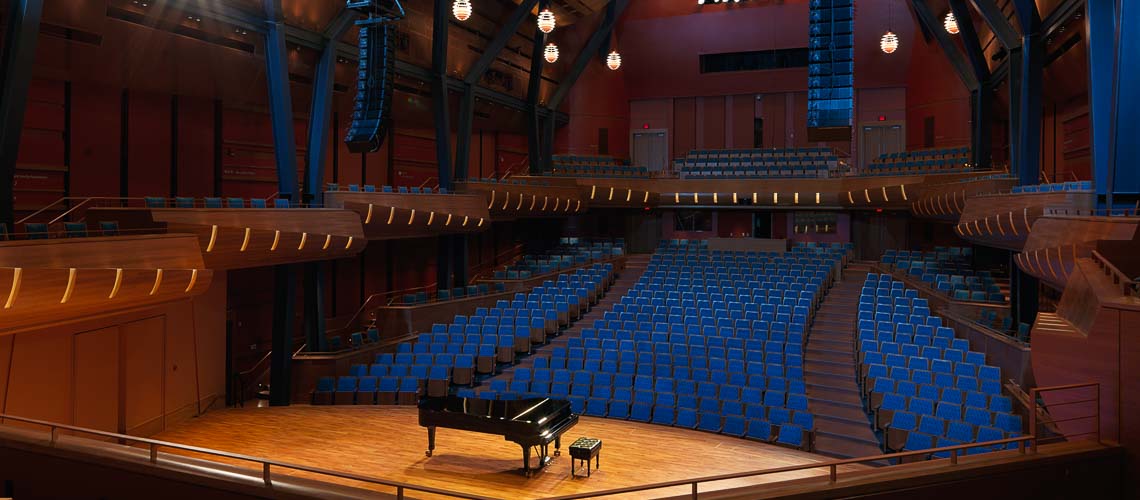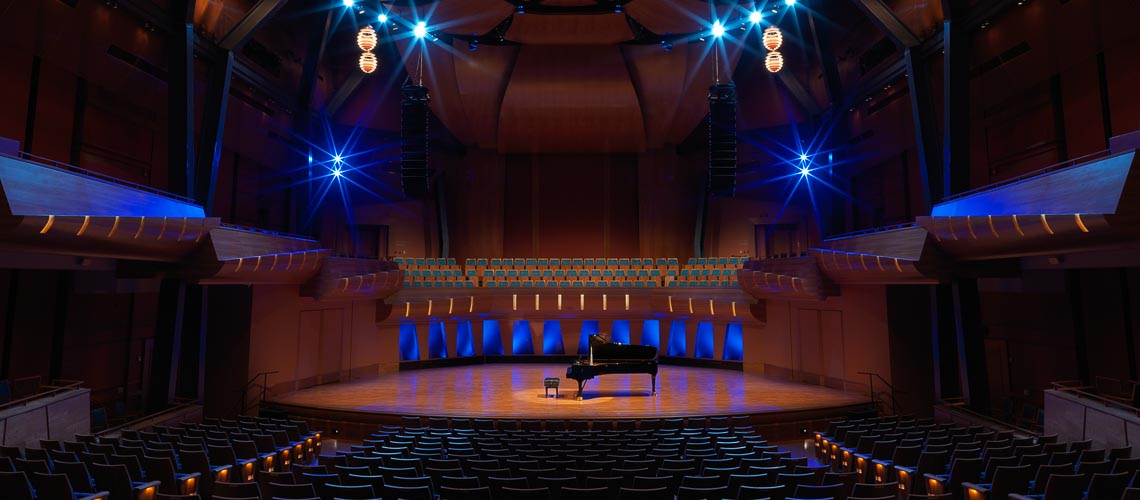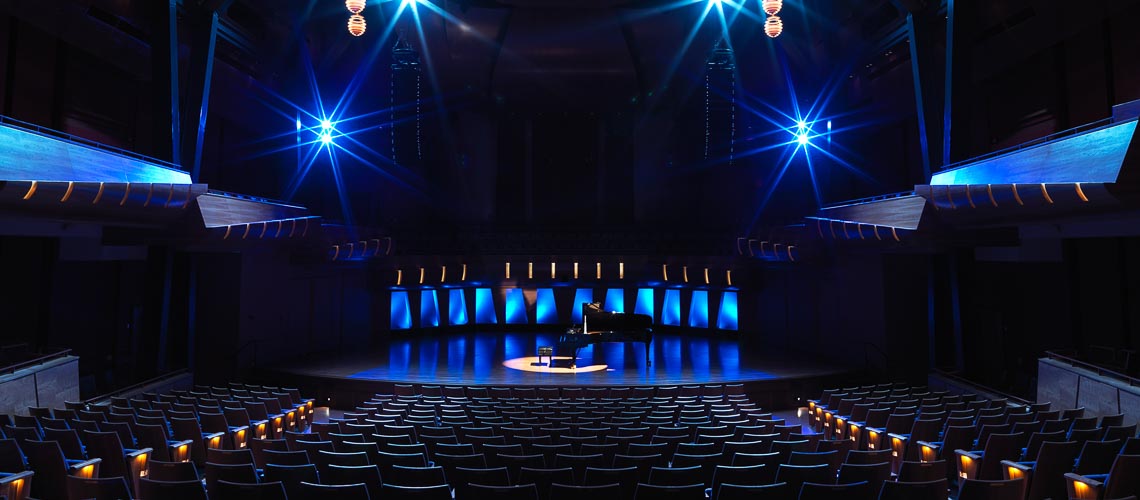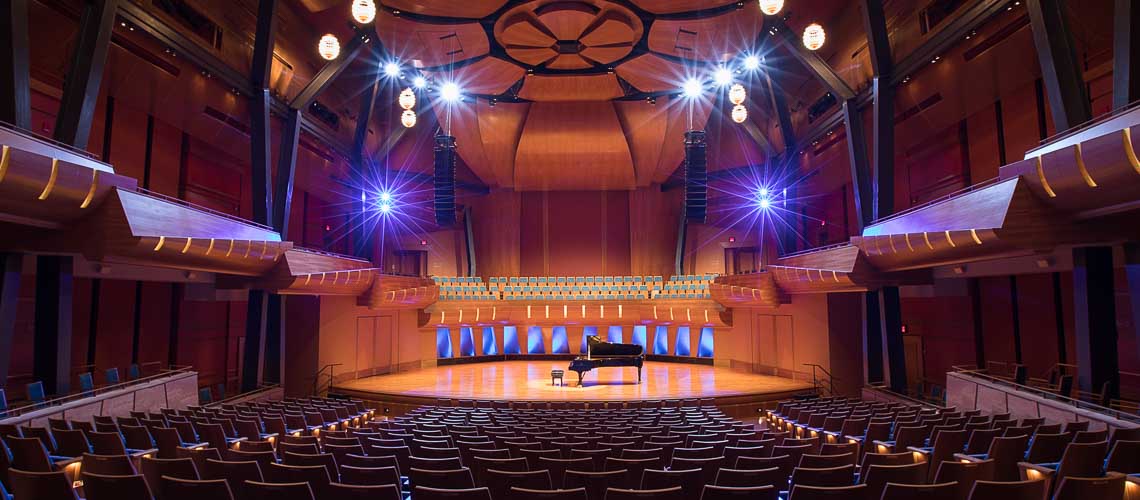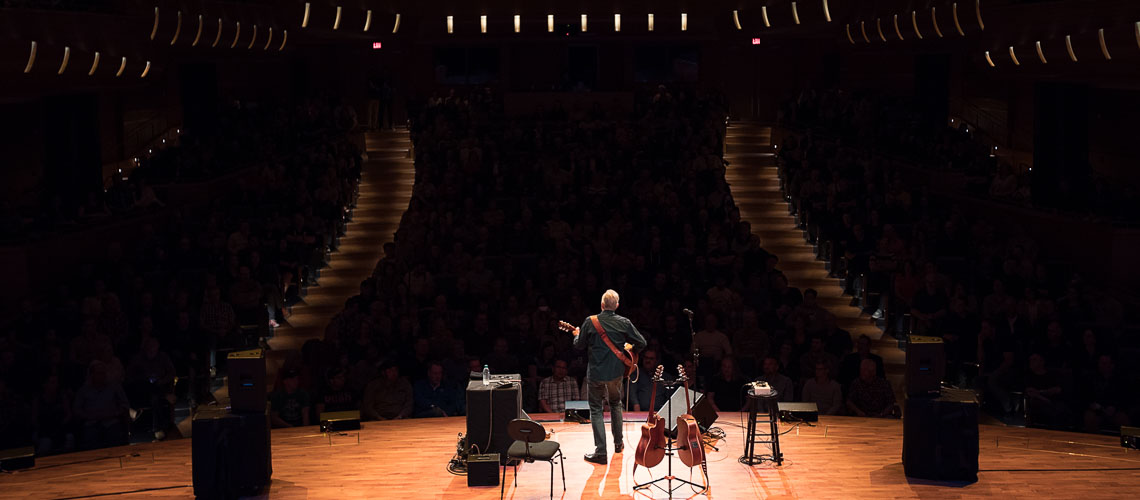A marriage of sight and sound creates a concert hall of divine elegance
- Size:
- 688.8 m² (7,414 ft²)
- Capacity:
- 513 (Main Floor), 654 (Full Hall)
- Accessibility:
- Elevators, washrooms, ramps, wheelchair seating
- Features:
- Stage lights, multimedia, acoustics
- Ideal for:
- Concerts, dance performances, convocations, AGMs, town hall meetings, speaker series, film screenings
The breathtaking signature concert venue is the namesake of Taylor family matriarch Mary Belle Taylor. Designed by Pfeiffer Partners, the concert hall's interior pays homage to Alberta's rural heritage with structural elements reminiscent of the weathered barns dotting the landscape; the ceiling design is inspired by a prairie rose.
The state-of-the-art acoustics are unparalleled, as the room is tuned specifically for each performance. Comfortable and spacious soft-seating provides the ultimate all-around experience for your guests. Easily accessible loading docks and dressing rooms make for easy setup for performers before they hit our generous 182 m² (1,959 ft²) stage.
Talk to us
Contact the Event and Theatre Services team to discuss your event, conference, training session or performance. We are happy to answer your questions with no obligation to book.

