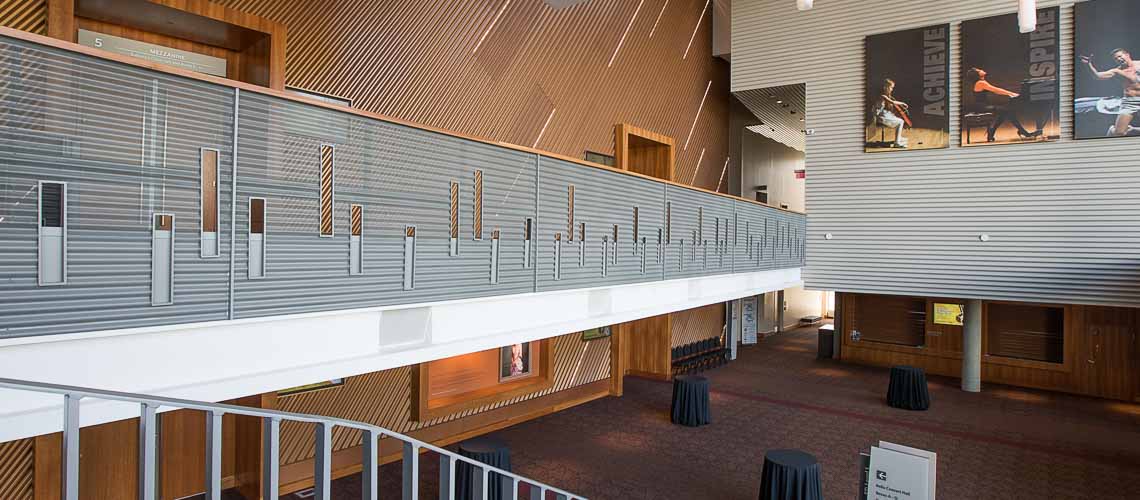Soaring space adds a dash of drama to your event
- Size:
- 414.9 m² (4,466 ft²)
- Capacity:
- 273
- Accessibility:
- Elevators, washrooms, ramp
- Features:
- Digital displays
- Ideal for:
- Receptions, celebrations, weddings
The magnificent two-storey, 414.9-m² (4,466-ft²) open-concept lobby is a dramatic space for your next event. It's also the ideal environment to meet and mingle before showtime. Bar service and coat check facilities are available, as are additional rooms for VIP receptions.
Talk to us
Contact the Event and Theatre Services team to discuss your event, conference, training session or performance. We are happy to answer your questions with no obligation to book.
Stay connected
Sign-up for our newsletter to get up-to-date information about our venues and services.
Subscribe
