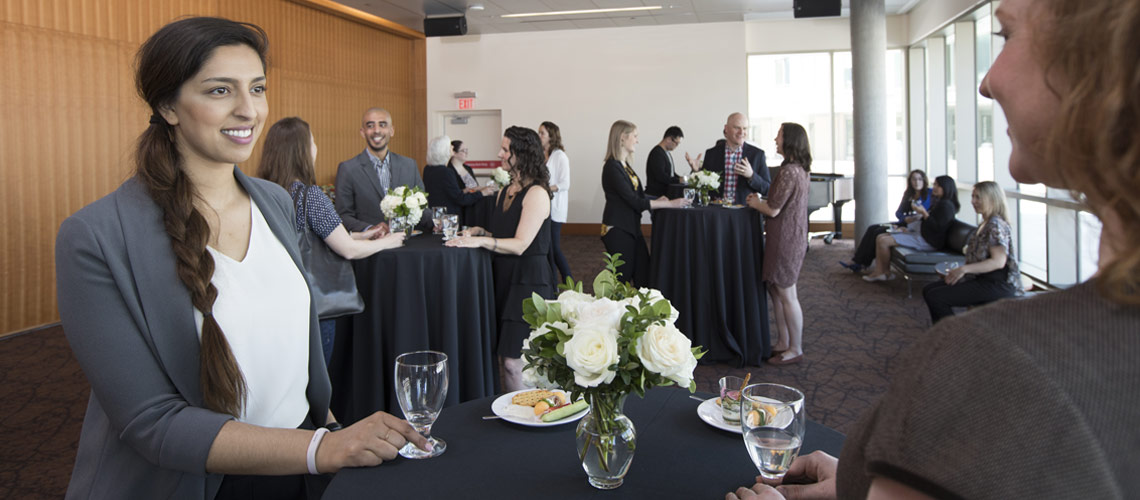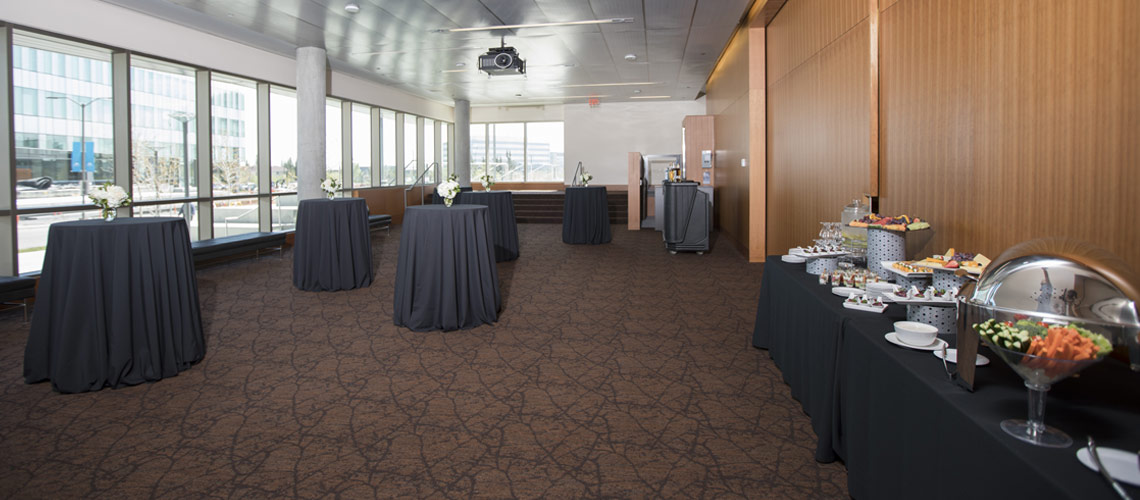Natural light and a wood feature wall anchor this welcoming space
- Size:
- 149.6 m² (1,610 ft²)
- Capacity:
- 90 theatre, 56 banquet, 96 reception
- Accessibility:
- Washrooms, chair lift to sunken room
- Features:
- SMART technology, grand piano, multimedia
- Ideal for:
- Conferences, performances, workshops/meetings, celebrations, receptions, weddings, graduations
Situated in the Taylor Centre for the Performing Arts across the lobby from the Bella Concert Hall, the atelier is the perfect add-on for larger events, or a lovely place to host more intimate gatherings. A wheelchair lift makes this space accessible for all guests. Named after a longtime friend and former member of Mount Royal's Foundation Board, the Hal and Marnie Wyatt Atelier offers accessibility, functionality and elegance as a venue for your next event.
Talk to us
Contact the Event and Theatre Services team to discuss your event, conference, training session or performance. We are happy to answer your questions with no obligation to book.
Stay connected
Sign-up for our newsletter to get up-to-date information about our venues and services.
Subscribe

