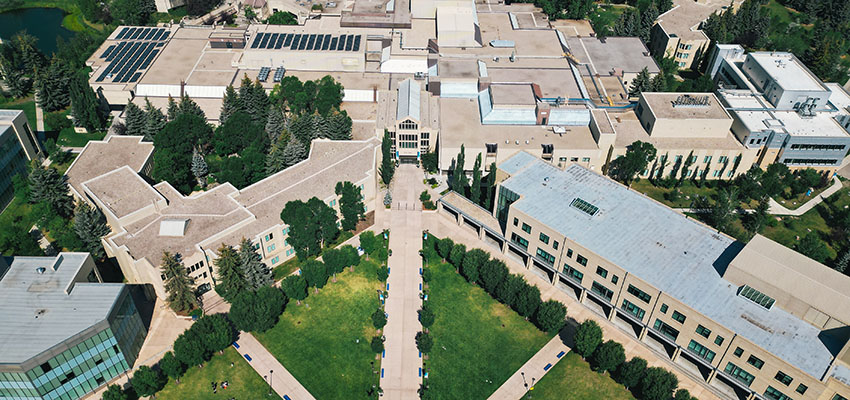
Planning for the Possible
Mount Royal University is in the process of creating Planning for the Possible, a Long Range Development Plan (LRDP) that will guide how our main campus evolves over the next 30 to 50 years. This long-term, collaborative process will guide how we use and shape the campus — responsibly, sustainably and intentionally — over the next several decades.
This plan is about more than buildings. It’s about creating a campus environment that reflects who we are, how we learn and how we continue to Grow Beyond. This critical framework aligns MRU’s physical development with institutional priorities, Indigenous inclusion, sustainability, and broader municipal and provincial planning goals.
Learn more about the LRDP, including how it’s being developed, what principles are guiding it and how you can get involved.
A vibrant place to be
With completion of the Riddell Library and Learning Centre, Mount Royal University finished the work outlined in the 2008 Campus Master Plan. The 2016 Campus Master Plan was developed collaboratively and guides the evolution of the campus in the coming 20 to 30 years. This new Plan recognizes:
- significant redevelopment of the neighbourhood
- growth in the number of students and programs at MRU
- more community members coming to campus
- an increase in activity throughout the day and at all times of the year
Transforming vacant spaces
The Government of Alberta announced in the spring 2021 budget that Mount Royal would receive $50 million in capital funding over three years to expand student access to post-secondary education in Alberta.
The 2016 Campus Master Plan identified the opportunity to repurpose the vacated library space in the G-wing along Main Street to create a new student centre that would also host a gathering space. With the $50 million in capital funding from the provincial government and $15 million in private funding from the Don and Ruth Taylor family (the Taylor Family Foundation), this much-needed renovation is converting unusable areas of the old library and Conservatory into modern and functional spaces with a student-centred purpose. The first phase of this work — four new classrooms in W-wing as well as study spaces and washrooms — was completed in August 2022.
G-wing renovation
Work on the renovation of the G-wing into a vibrant hub of student-based campus services and activity is underway. Creating an integrated service delivery model will make it easier for students — from prospective to graduate — to navigate and access services and activities that support their ability to thrive and engage with Mount Royal University.
This exciting project will create a central heart for student activity on campus. This is an accessible, inclusive space for work and for play, for sparking interactions and conversations, increasing engagement across all campus member groups. A central student plaza serves as a gathering place while fostering greater connection with Indigenous and international students and communities.
The project features two new classrooms that will be able to accommodate large groups of students in addition to two Science and Technology laboratories to replace the two that will have to be removed due to construction. Learn more.
Aviation facility
In June 2024, Mount Royal University took possession of a facility at Springbank Airport to serve as the home base of our Aviation Program. Together with our Bachelor of Aviation Management Degree and two-year Aviation Diploma programs, this facility provides room for growth and reinforces our status as the program of choice for students and employers seeking pilots and leaders for the aviation industry.
We celebrated the 55th anniversary of flight instruction at Mount Royal in the new aviation facility in Fall 2025 after renovations optimized the facility, ensuring the building fully supports the needs of students and employees. Learn more.

